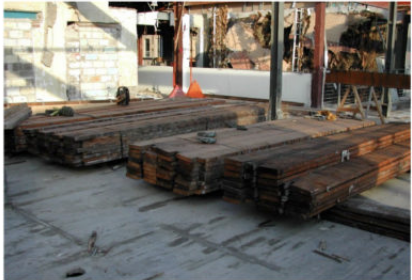Our History
Stable Beams and Rafters
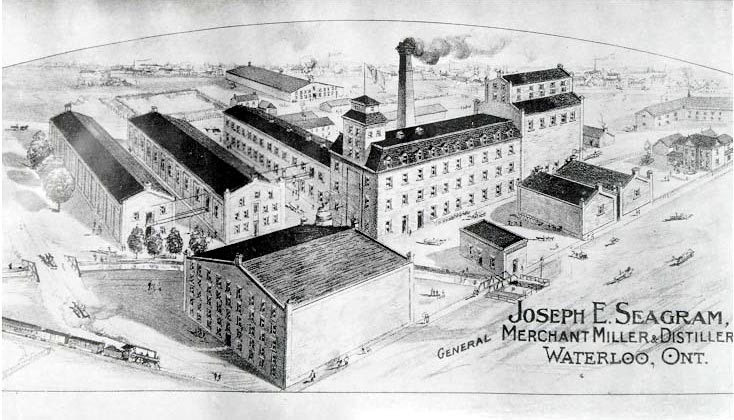
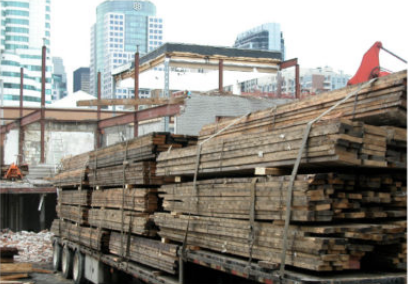
The dark wood rafters, stall posts and beams that you see inside our round stable are Douglas fir timber salvaged from the Joseph Seagram Distillery in Waterloo, Ontario. This was an established Ontario distillery purchased by the Bronfman’s to acquire a respectable name for what became the largest distiller in the world (The Seagram Co. Ltd. now Vivendi). The distillery is now home to the Centre for International Governance Innovation and Seagrams Lofts condominiums in Waterloo.
The structural posts in the straw bale stable walls and the walls of the link building containing the tack room and the apartment are 4×4” barrel racking that held the whiskey barrels horizontally during aging. As well, the wainscotting along the walkway from the stable to the arena are resawn barrel racking posts. You can see how the barrel racks worked by looking at the firewood stand outside the tack room.
The new timber is also fir but from Squamish, BC, where it was cut and milled then trucked here. The high roof line with clear storey was originally designed to have a second story apartment but fire hazard separations made the final design impractical. Makes a nice high space though. The stall boards were salvaged from the Club Monaco headquarters on King Street, Toronto, now a new condominium.
Stable Skylight
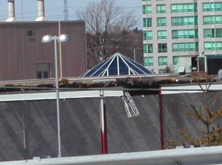
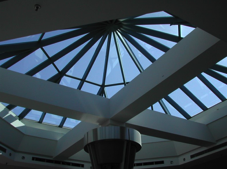
In 2004, the Thorncrest Mall on John Street, just east of Bayview in Thornhill was demolished. The 24’ diameter hexagonal skylight with its aluminum frame that you see in our stable was taken down, pane by pane, and loaded on a truck to be reassembled here and hoisted onto the roof by crane. This was a post design decision to the consternation of the architect so the building roof aperture is a bit smaller than the skylight. Our construction followed the plans in a general way and lots of changes were made during the process. This was not always easy for the trades and suppliers but the end product justified the changes in our opinion. The steel windows built for us in Germany to allow the horses to look out and the central light have a remarkably soothing effect on the horses. Air circulation is good and the horses generate so much heat, we have never turned on the radiant floor heating system. Some days we think we should move in too!
Straw Bale Building
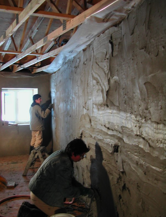
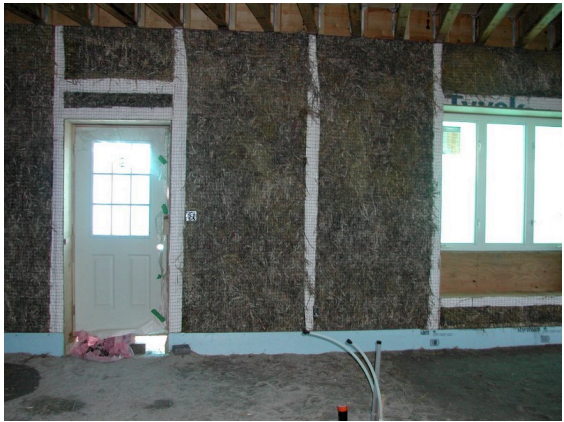
The name Hop Hill was selected for this stable because the first settler on this land grew hops for beer making. The Case family farm stood here and was on the old Uxbridge Settlement Trail (aka Whitchurch Road). The “Trail” was the road from Aurora to Uxbridge and the ox carts came up here to avoid the bog in low points along the route of the surveyed road which is now a highway, Durham Regional Road 8. Our property only has 66’ frontage on the highway because it was an after thought to get access to the highway.
Our building philosophy from 2004 was to minimize environmental impact while maximizing function. Where possible, we have used recycled building materials. The round stable and tack room are made from straw bales stacked like cement blocks between timber posts salvaged from the Seagram’s Distillery in Waterloo, Ontario. The surfaces have been parged with mortar which is what you see until you open the Saudi blue “truth window” to see the straw which is so tightly compressed that it will not support combustion. It has considerable insulating properties with an R40 factor. The straw bales are energy efficient, environmentally safe, simple to work with and can be inexpensive. This construction technique, pioneered in the last century on the Prairies where building materials were scarce, has been revived as an environmentally friendly technique.
The fireplace is not a fireplace in the usual sense but a masonry stove which can be fired a couple of times a day and which is more than adequate to keep the tack area warm during the coldest winter days. We also have installed radiant floor heat for additional comfort in cold weather or when we don’t have time to light the stove.
The Arena Window Glass
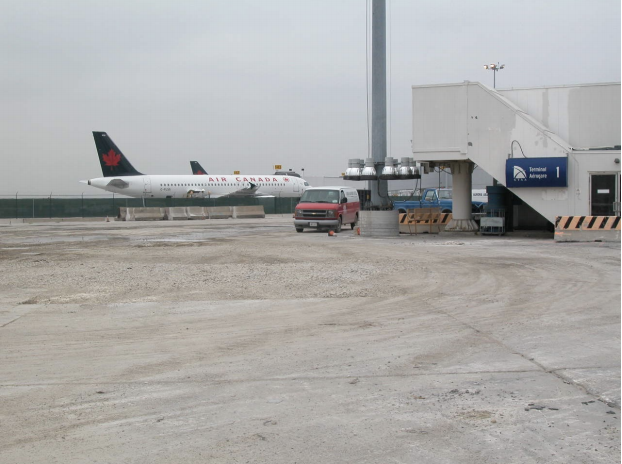
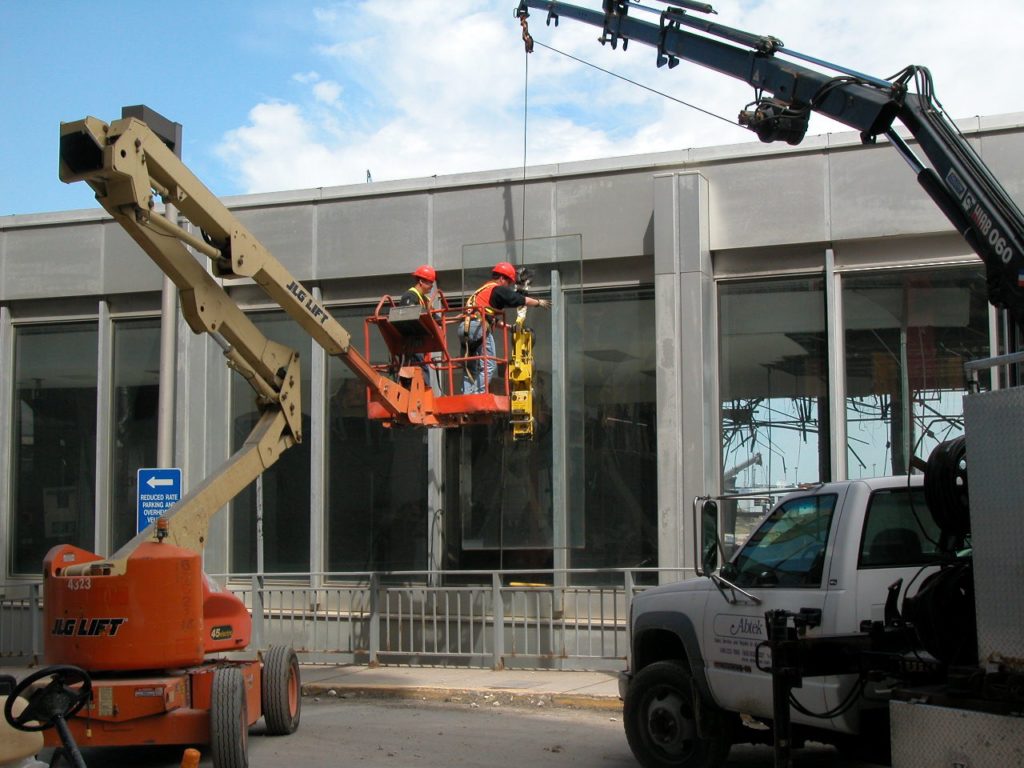
The glass in the arena was salvaged from the old Toronto Pearson International Airport Terminal 1 that was demolished in 2004. Called an aeroquay in 1964, it was the world’s first circular terminal and was designed so that passengers only had to walk short distances from the aircraft to the gate. More than 215 million passengers, 40 different types of aircraft and over 130 airlines used the terminal during its 40 years of service. A door awning from the runway face of the building is hanging over the north end windows and a row of the seats that were in the arrival customs hall are on the viewing deck. The glass sheets were salvaged from the inner circle windows of the departure level, recut as necessary and reinstalled here in the arena. The mullions framework of 60×12’ north window were salvaged from the restoration supports of the Joseph Seagram Distillery in Waterloo, Ontario.
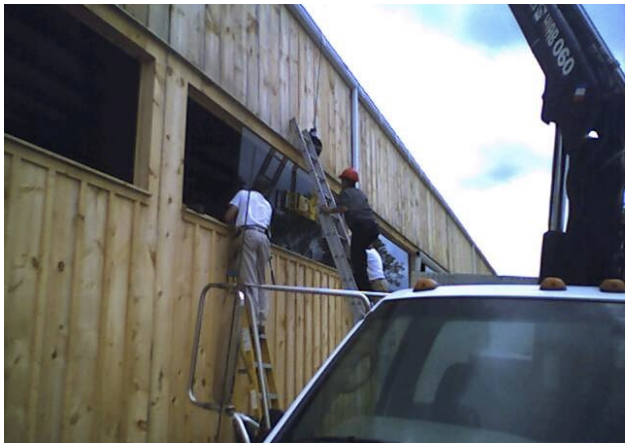
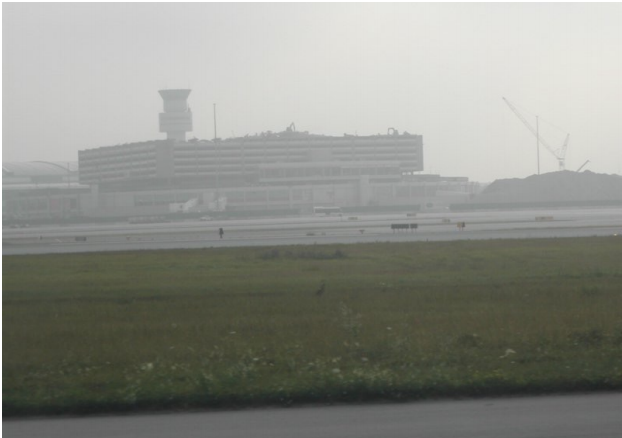
The Arena
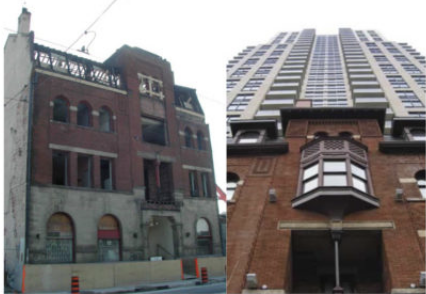
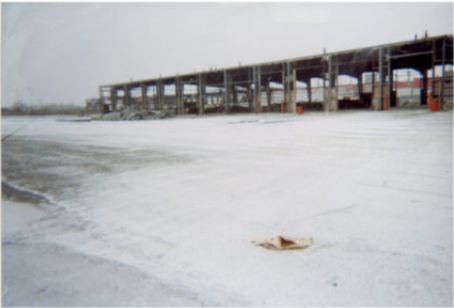
The steel in our arena was salvaged from a General Motors plant building in Oshawa. The building was dismantled, trucked here and reassembled in a 40′ shorter version to allow for the additional snow load up here in Uxbridge. We are higher and the span between each frame was reduced so a 240′ long building is now 200′. The 20,000 square foot roof has new (ugh!) sheeting which drains into an underground cistern tank that supplies the water for horse washing, gardening and toilet flushing as well as for possible fire fighting with a hydrant outside.
The wood for the arena boards was salvaged from the former Club Monaco headquarters building floor joists on Queen Street at Spadina.
The wood cap pine boards were floor joists in the old Toronto Aethenaeum Club, 169 Church Street at Shuter in Toronto, which was built in 1891 as gentlemen’s club. It became the Labor Temple from 1904 to 1967 and has recently been redeveloped as the 28-storey “Jazz” apartment building with the original Moorish-revival façade retained. Before demolition the building was used as a set for Atom Egoyan’s award winning 1994 movie Exotica.
