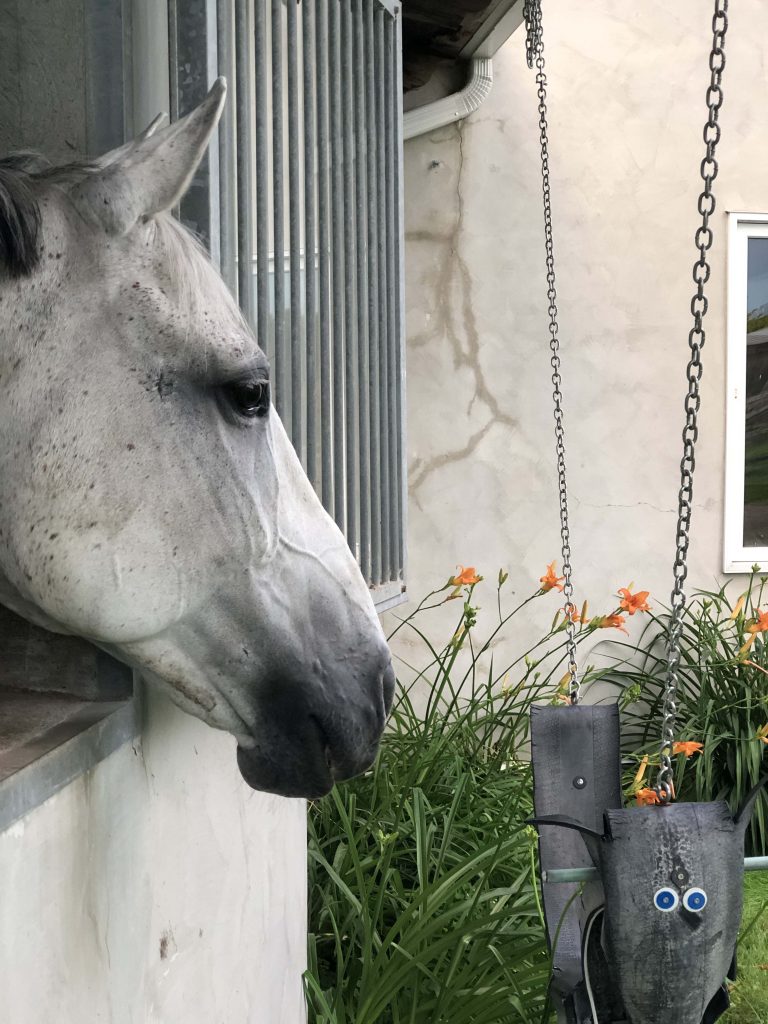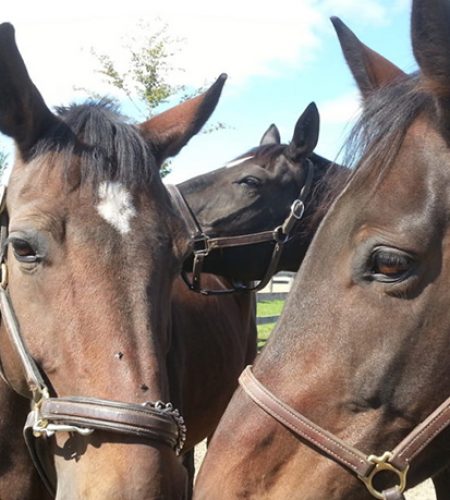
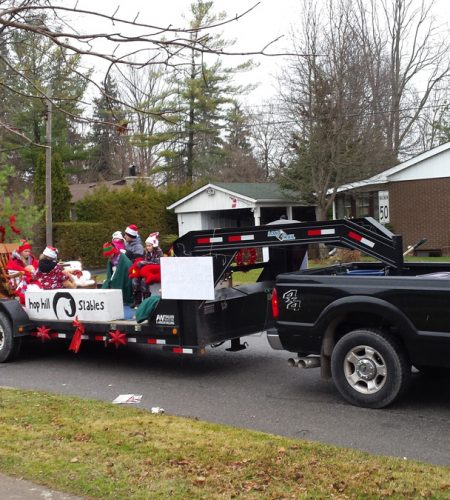

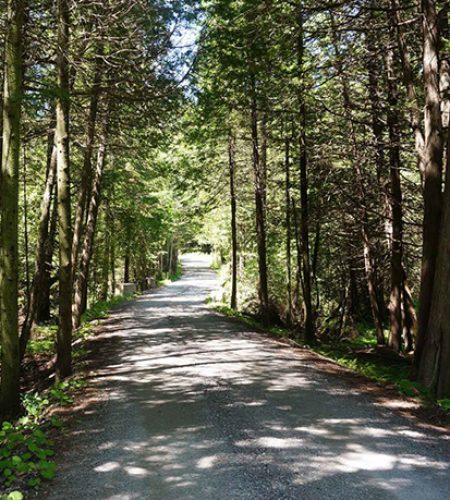
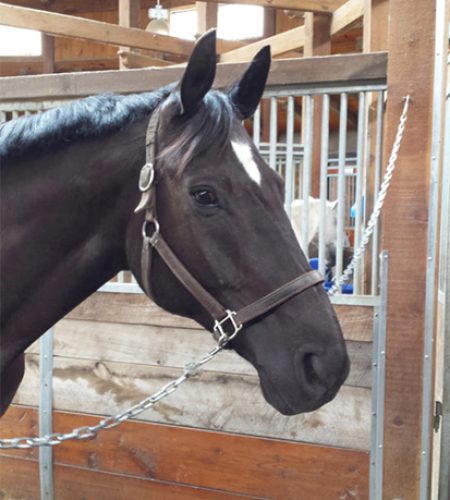
About Us
The name Hop Hill was selected for this stable because the first settler on this land, Nimrod Case, grew hops for beer making starting in the 1850’s. The case family homestead stood where the tackroom is now. You can see some of the brick around the front door and the masonry heater as well as foundation stone. The house fronted on the old Uxbridge settlement trail (aka Whitchurch Road). The “Trail” was the road from Aurora to Uxbridge and the ox carts came up here to avoid the bogy low points along the route of the current highway. Our building philosophy has been to minimize environmental impact and to maximize function.
We have sourced used and recycles building materials where possible. In a sense, it has become a demonstration project for sustainable building practices. We have attempted to minimize embodied energy for our building. The following are some of the more interesting features of Hop Hill Stable, which sits on the height of the land between Lake Ontario and Lake Simcoe.
The name Hop Hill was selected for this stable because the first settler on this land, Nimrod Case, grew hops for beer making starting in the 1850’s. The case family homestead stood where the tackroom is now. You can see some of the brick around the front door and the masonry heater as well as foundation stone. The house fronted on the old Uxbridge settlement trail (aka Whitchurch Road). The “Trail” was the road from Aurora to Uxbridge and the ox carts came up here to avoid the bogy low points along the route of the current highway. Our building philosophy has been to minimize environmental impact and to maximize function.
We have sourced used and recycles building materials where possible. In a sense, it has become a demonstration project for sustainable building practices. We have attempted to minimize embodied energy for our building. The following are some of the more interesting features of Hop Hill Stable, which sits on the height of the land between Lake Ontario and Lake Simcoe.
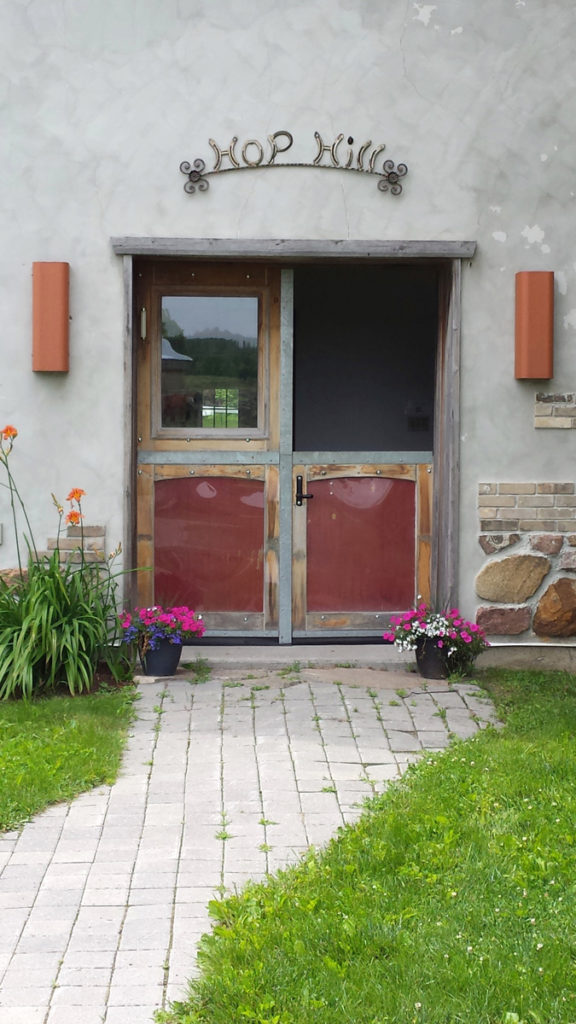
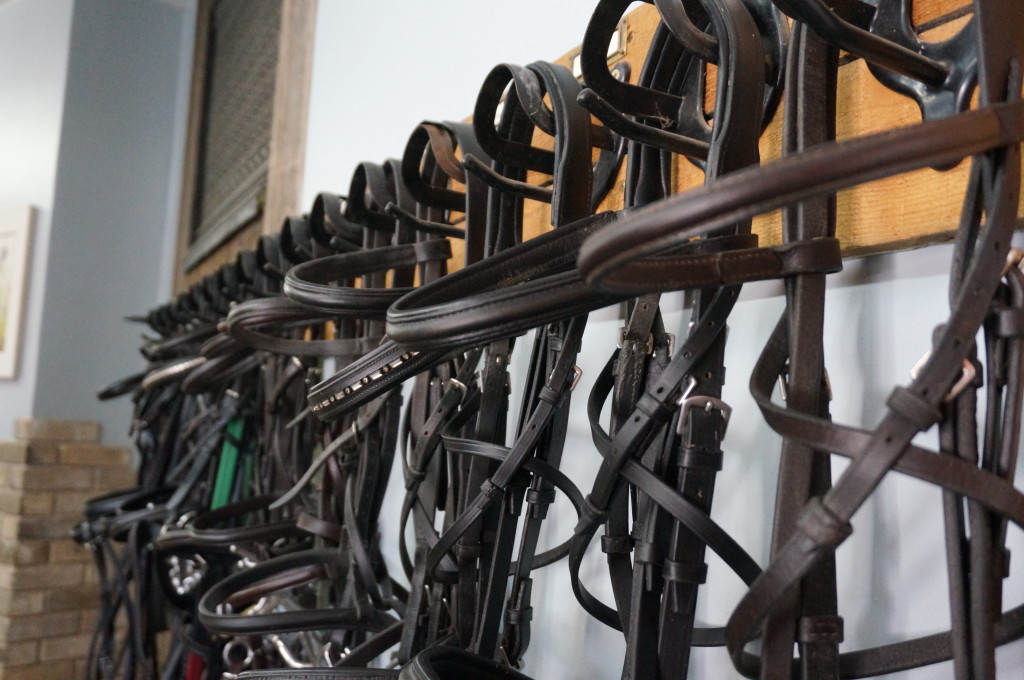
If you start in the tack room you can see some of our efforts. The wall building for this horse stable and attached tack room with the apartment is strawbale made from the leftover stems of harvested grain. Straw, often burned as waste in other parts of the world, has been stacked in bales like cement blocks and parged or plastered with cement mortar. The bales can bear the weight of the roof structure directly or be filled in a wood frame. The “truth window” (sourced in Saudi Arabia where it may have been the door of a woman’s cupboard used for her personal things) shows the straw in the wall. Which is so tightly compressed that it will not support combustion and has considerable insulating properties with a very high R factor.
The masonry stove (which is another story of energy efficiency-this is not a fireplace) is more than adequate to keep the tack area warm during the coldest winter days, and we have also installed zoned radiant floor heat for additional comfort in cold weather to supplement the horse generated heat if needed. Did you know that each horse generates approximately the same amount of heat as a 450-watt bulb? The radiant floor is heated by a propane fired furnace in the mechanical room next to the tack room, which has an impressive array of technology. Now move into the stable area which houses 20 horses.
The dark wood rafters stall posts and beams that you see inside the round building and under the eves are Douglas fir salvaged from the Joseph Seagram Distillery in Waterloo, Ontario. This was an established Ontario distillery purchased by the Bronfman’s to acquire a respectable name for what became the largest distiller in the world (The Seagram Co. Ltd. now Vivendi). The structural posts in the straw bale stable walls and the walls of the link building containing the tack area and the apartment are 4×4” barrel racking rails from the barrel houses. The rails held the whisky barrels horizontally during aging. As well, the wainscoting along the walkway from the stable to the arena is resawn from this material. You can see how the barrel racks worked by looking at the firewood stands outside the tack room. The distillery is now home to the Centre for International Governance Innovation and Seagram’s Lofts condominiums.
The stable roofline with a clear story was originally designed to have a second story apartment but fire hazard separations made the design impractical. The new Douglas fir posts were sourced from Squamish, BC, milled on the Hundegger and trucked to this site. The stall planks were made from the floor joists salvaged from the office building on King Street, Toronto (now a condominium immediately west of the Mountain Equipment co-op). The Douglas fir planks were denailed and planed on the stall exterior surfaces. The stall windows were imported from Germany and allows the horses to enjoy the outside air and views just like you do.
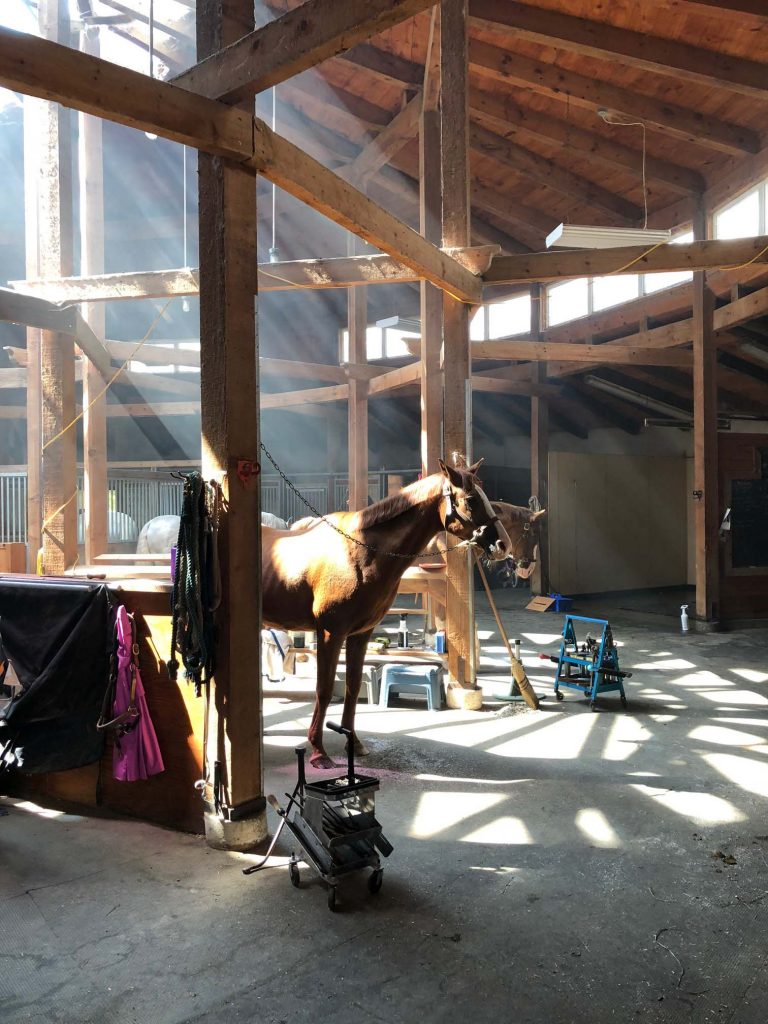

The modified golf cart started life as a standard golf cart and makes a very good clean air vehicle for mucking out the stalls. In 2004, the Thorncrest Mall on John street, just east of Bayview in Thornhill was demolished. The 24’ diameter hexagonal skylight with its aluminum frame the you see in the stable was taken down, pane by pane, and loaded on a truck to be reassembled here and hoisted on to the roof by crane. This was a post design decision so the building roof aperture is a bit smaller than the skylight.
Construction of this stable followed the plans in a general way and lots of changes were made during the process. This was not always easy for the trades and suppliers but the end product justified the changes. Move on into the attached arena. In 2003-2004, Terminal 1 at Toronto Pearson Int’l was demolished. Glass from the inner departure circular area was removed, recut as necessary and moved to Hop Hill for windows in the arena. The awning over the north end window was salvaged from a door on the loading area. A customs hall bench seat (blue) was also salvaged and is on the viewing deck. The steel frame of the arena was salvaged from the GM site in Oshawa where several buildings were demolished to put up the new paint line building. Piece by piece, the buildings were taken apart, loaded on trucks (8 semi loads worth), cleaned up and reassembled on new concrete footings here. The building is 200×100’ or half and acre with a 24’ ceiling.
The 20,000-ft2 roof drains via 10 downpipes to a cistern of 5000 gal which provides fire fighting water as well as all horse wash, toilet flushing and outside irrigation water. This water catchment system was installed because the stable sits on the Oak Ridges Moraine. We don’t want to use the well water for anything other than drinking. Moraine water is some of the best in the world and we test regularly. We don’t take kindly to bottled water of uncertain origins in plastic that is discarded when we offer better from the taps! Outside, we have built a hay barn, again with reclaimed materials where possible. The trusses in the open drive-in shed were particularly interesting. They supported the roof of the top floor hall in the old Toronto Aethenaeum club, 169 Church Street at Shuter, which was built in 1891 as a gentleman’s club. It became the labour temple from 1904 to 1967 and has recently been redeveloped as the 28-storey “Jazz: apartment building with the original Moorish-revival façade retained. Before demolition the building was used as a set from Atom Egoyan’s award winning 1994 movie Exotica.
Hope you enjoy the property as much as we do!
Brenda (Gallie) and Michael Jewett
